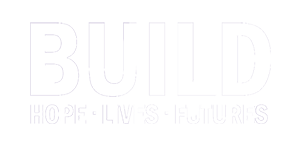About the Project
About the Project
A New Youth and Community Hub in Austin
BUILD THE FUTURE is a bold $24 million campaign to invest in the young people of Chicago’s neglected West Side, strengthening them and the neighborhoods we serve with a full city-block campus, with 51,000 sq feet of new and renovated space surrounded by green playfields and gardens. Flip through our drawings here!
This welcoming and supportive safe space will dramatically expand our services and capacity, and open more widely to the surrounding community.
Located at Harrison and Laramie at Austin’s Southern Gateway, the transformed campus will stand for growth, opportunity, joy, and every child’s right to grow up and achieve their potential.
Hard-hat tour the site! Email Kirsten Mallik at kirstenmallik@buildchicago.org to schedule
Make your Campaign gift right now: Donate – BUILD, Inc.(buildchicago.org)
Highlights of the BUILD Campus Transformation:
- Expanded hours and days to serve youth and the community
- Expanded capacity from 100 at the current site, to 2,000 in the new campus
- Full-sized, climate controlled gym, track, and fitness center
- Art studios and classrooms, galleries, performance spaces, and fully-equipped recording studio
- Makers lab, woodshop, and computing center, all hosting new workforce programs
- Youth lounges and homework spaces
- Mental health center will offer expanded services to youth and their families
- Public cafe and community garden
- New greenspace, play field, and outdoor community event space
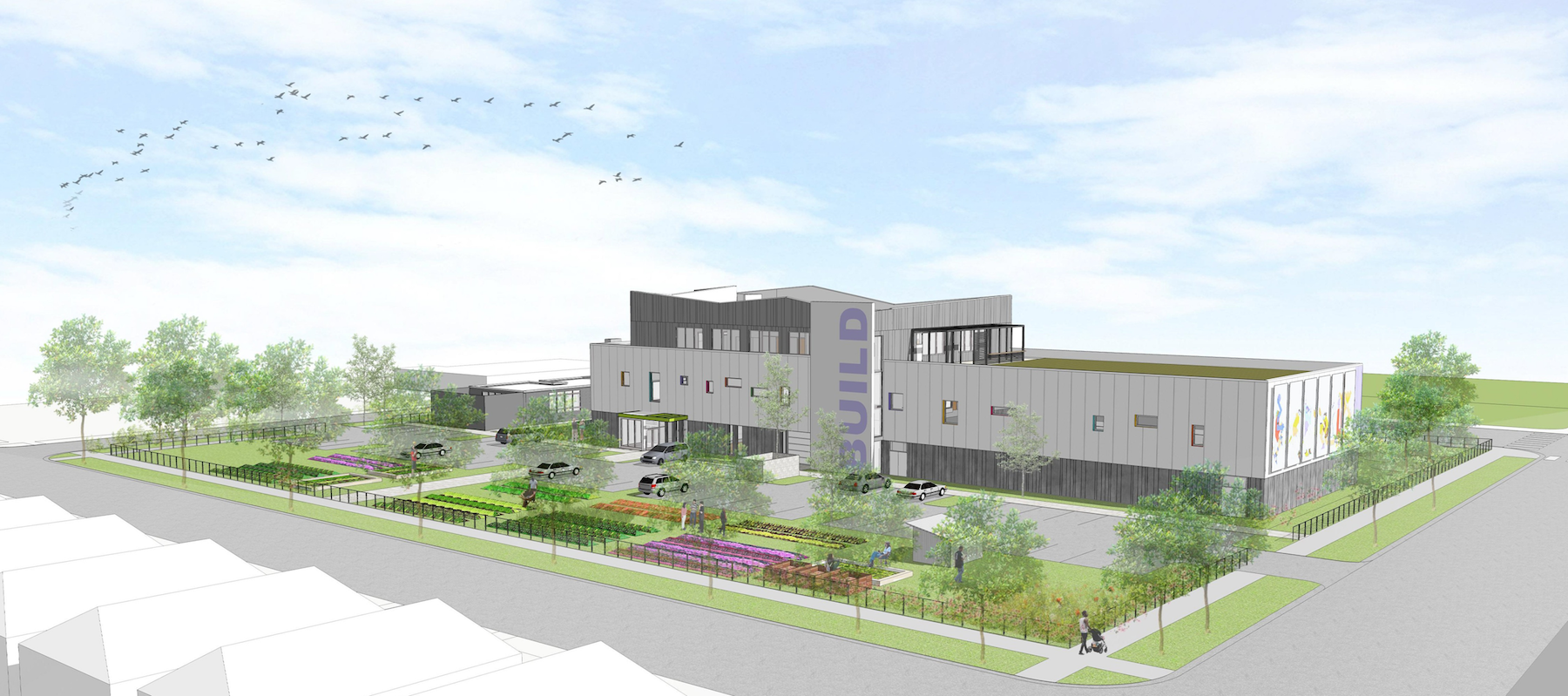
Click here to flip through our viewbook
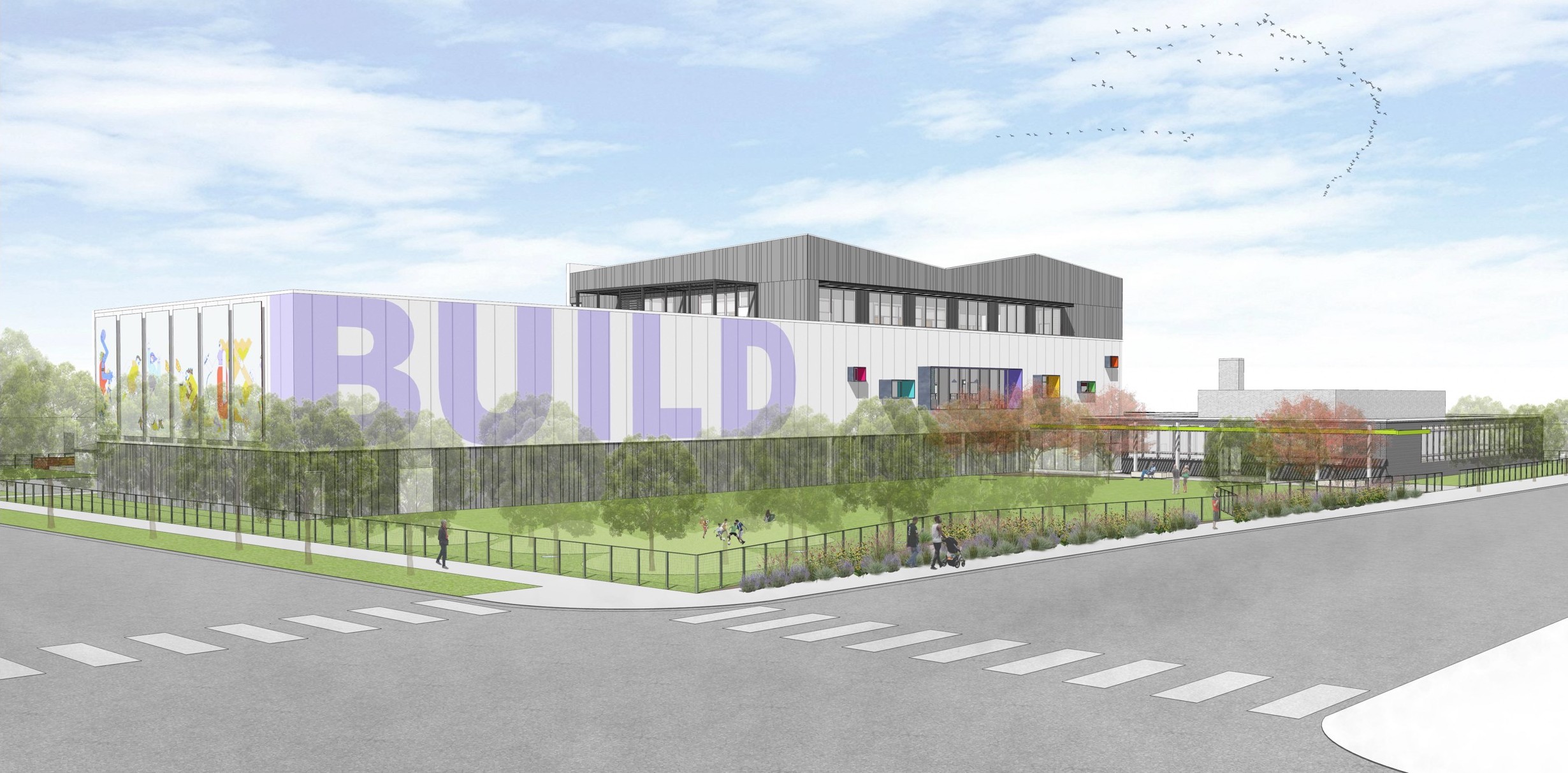
Introducing BUILD’s 51,000 square foot community hub, campus and youth community center.
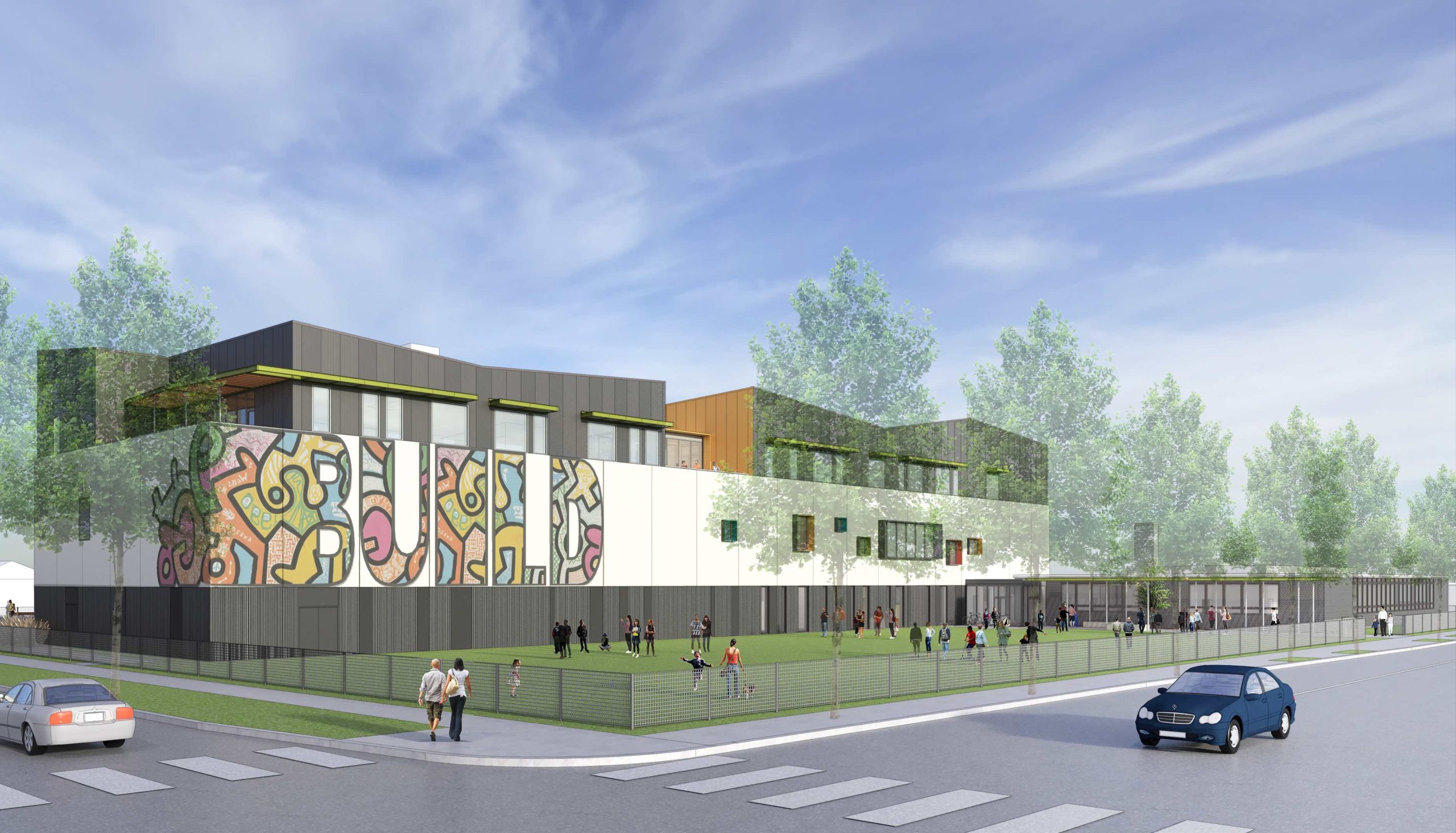
Phase 2: Adding a shared community workspace to the third floor
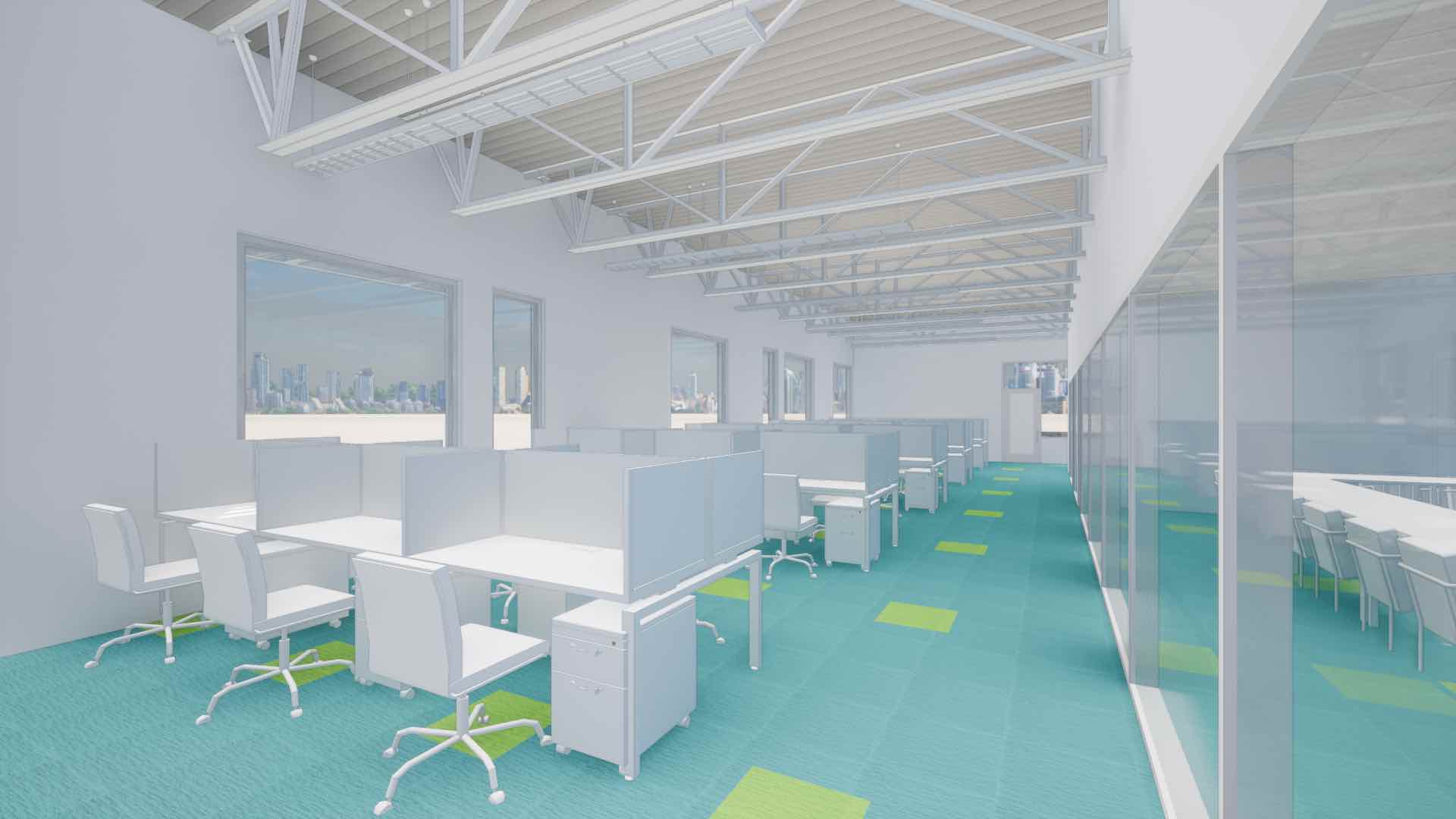
Work and meeting spaces reservable for the short or long term
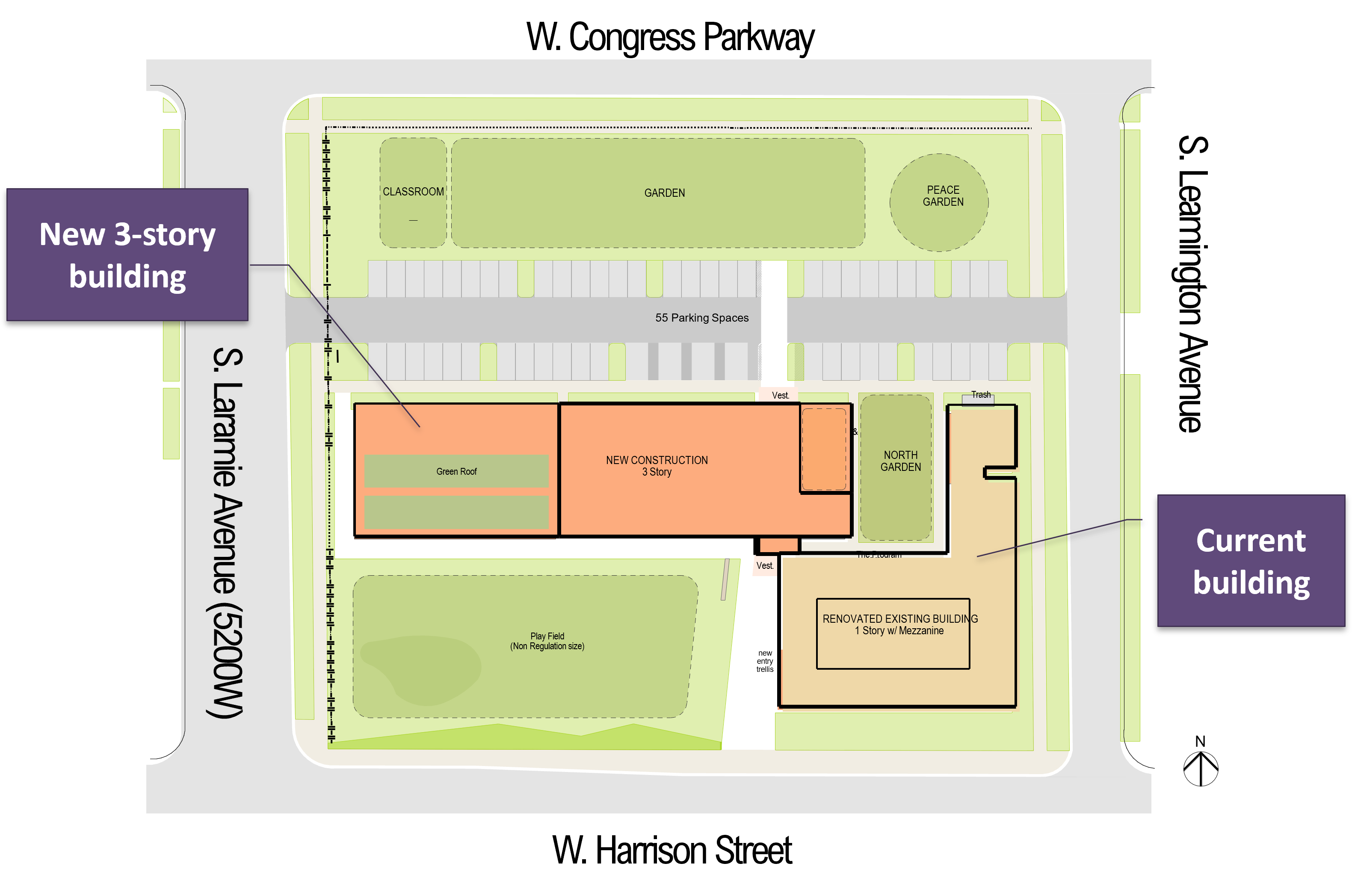
The campus transformation will renovate BUILD’s existing 10,000 sq ft building and build a new three-story 41,000 sq ft one, connected and integrated into the city block footprint.

BUILD’s Iris Community Garden will remain untouched, more parking will be added, and other land surrounding the new buildings will be turned into greenspace and playfields.

The main pedestrian entrance and green fence on Harrison will be open, peaceful, and welcoming to the community.
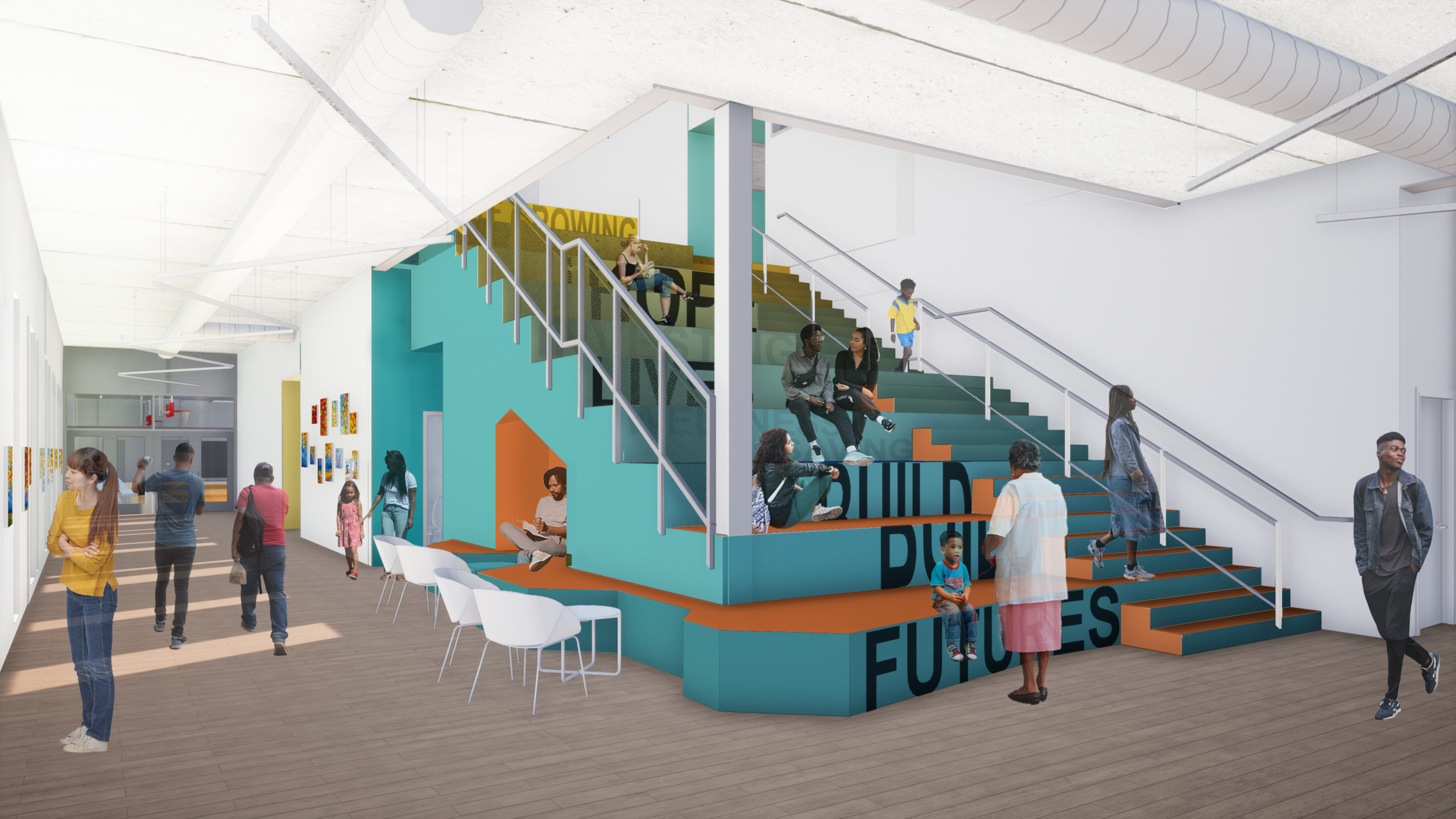
The Campus’s main entrance is the heart of BUILD, offering an open, welcoming space with terraced seating, charging stations and lounge areas for youth, families and the community to gather. Adjacent to the Training Kitchen, Cafe, and Peace and Justice Center.
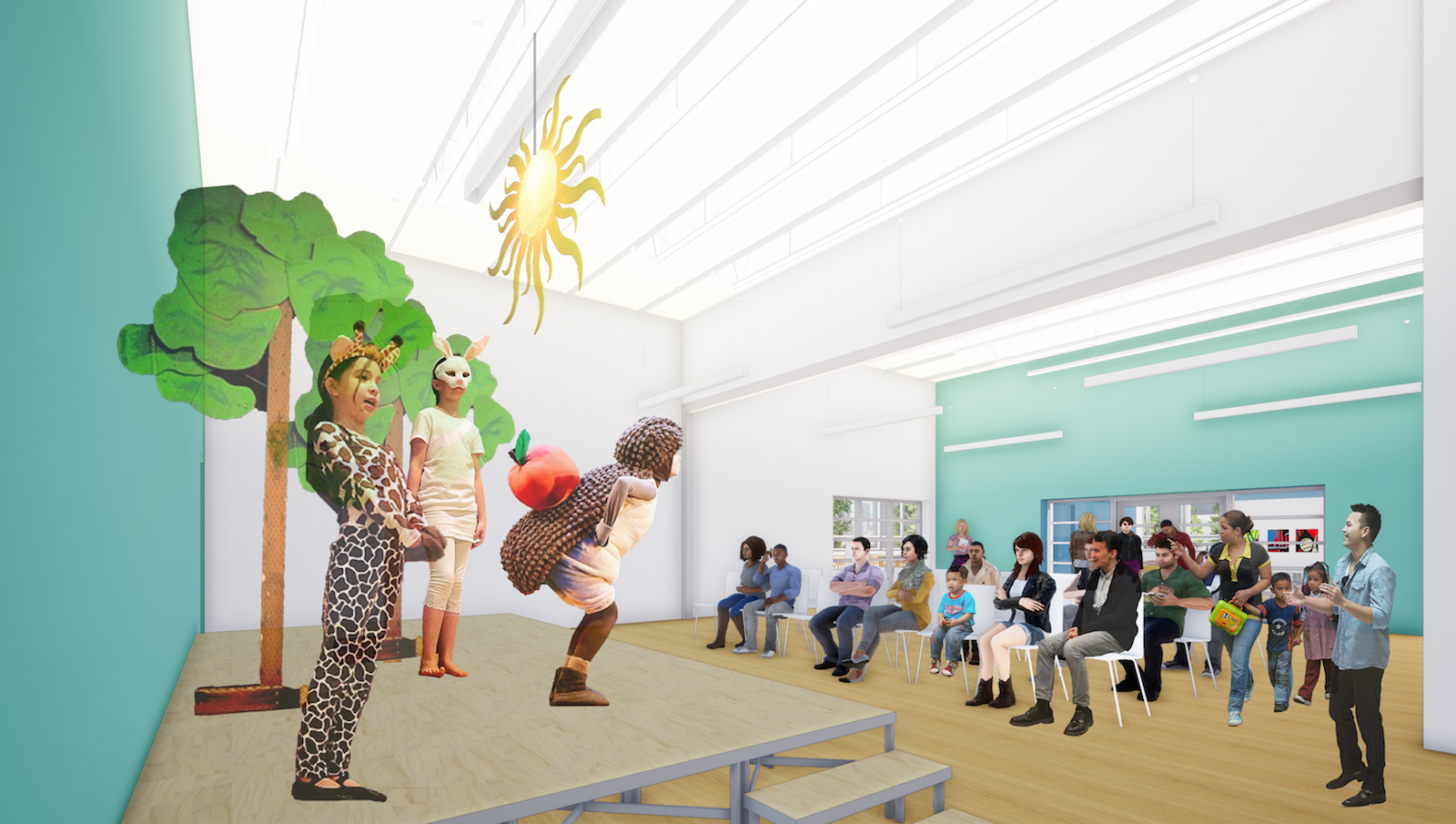
BUILD’s largest multi-purpose space. Can hold big or small groups and activities like theater, music performances, galleries and video projects. Also available to the community for neighborhood meetings, large family gatherings and more.
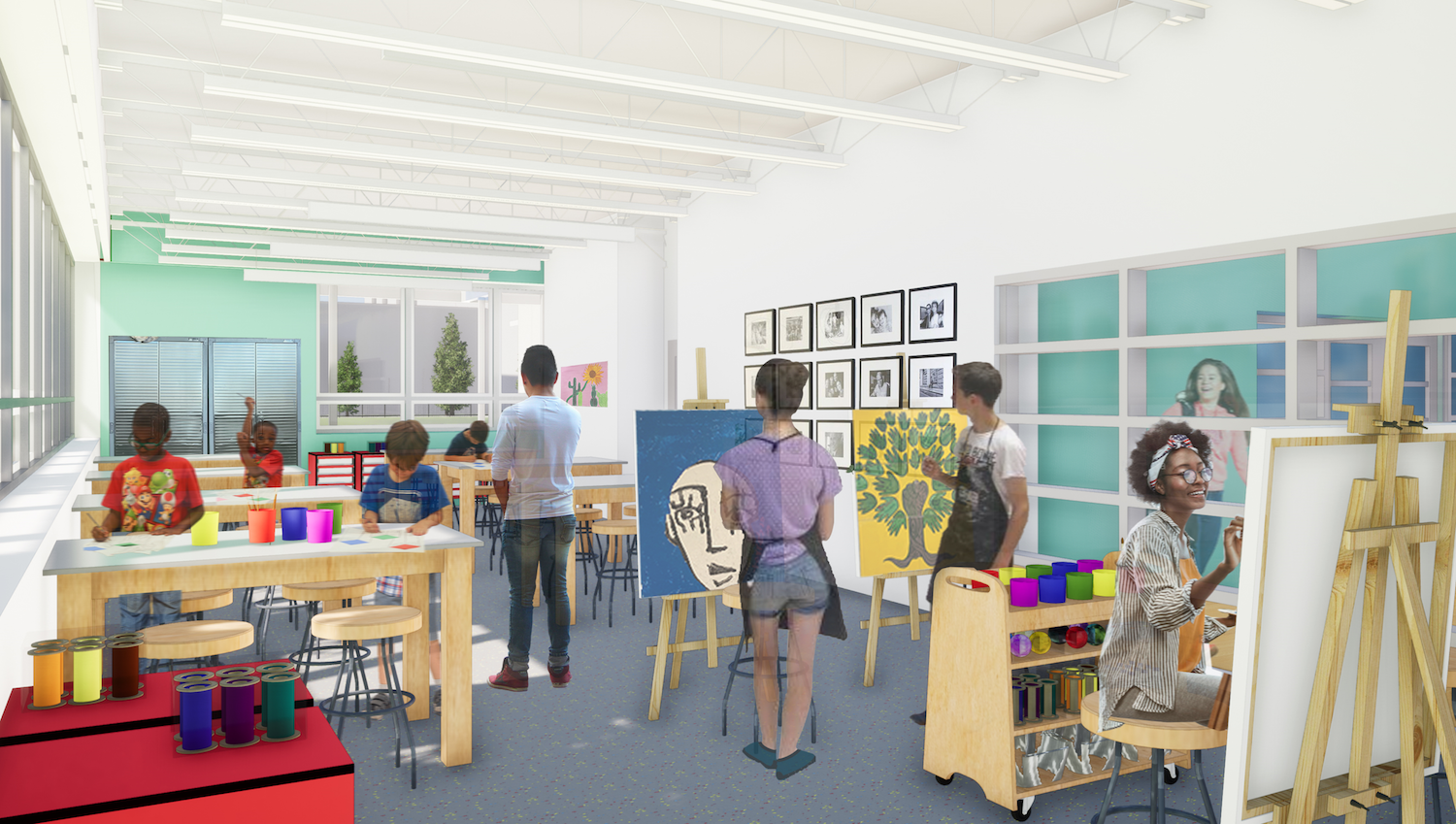
Airy studio space offers opportunities for youth to learn as they experiment with a wide range of media and forms of artistic expression. Home to Brand BUILD jewelry making program.
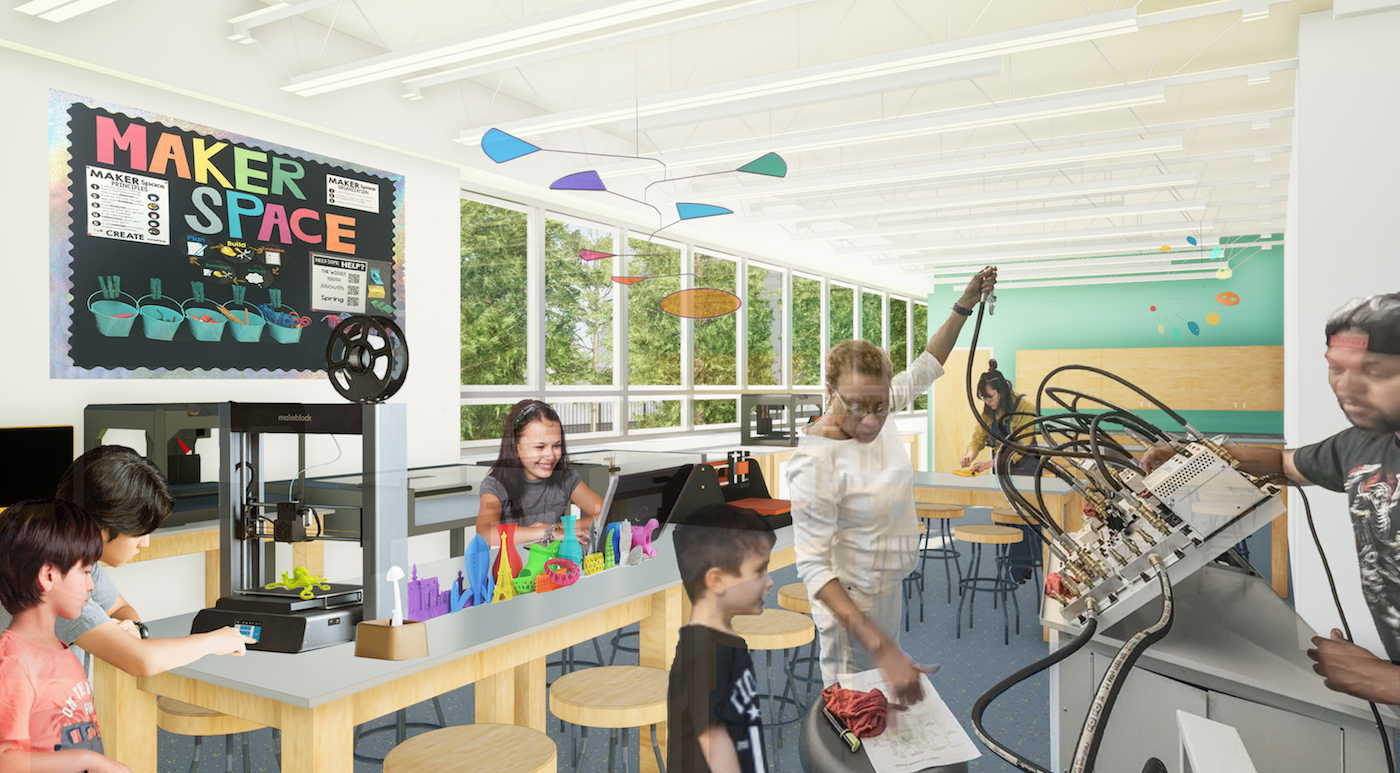
Fully equipped with 3D printers, software, electronics, craft and hardware supplies, and other tools to facilitate the creative process. Youth can share ideas, design, and invent
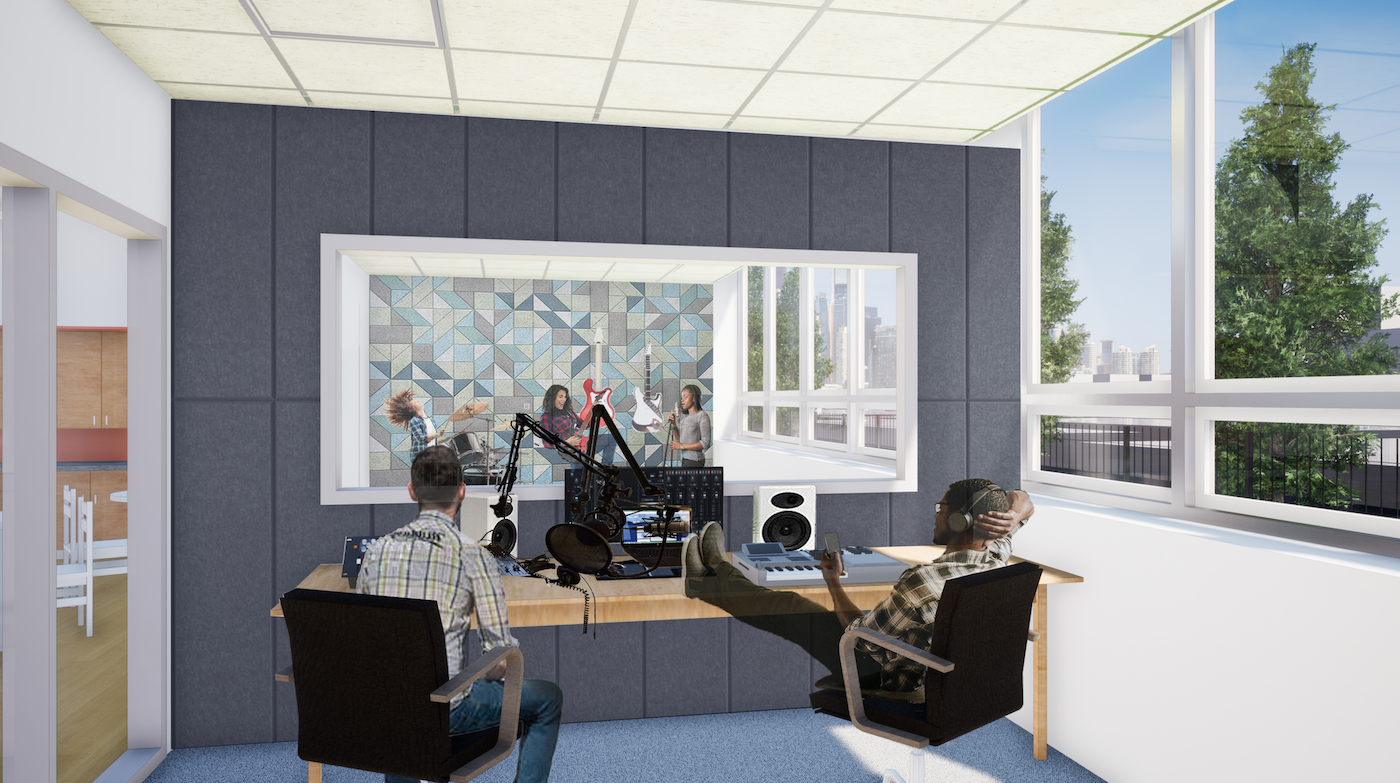
Music Technology Suite will be home to BUILD’s music programs, in-house recording studio and BUILD Radio Podcast, digital media tools, acoustic instruments and sound editing technology.
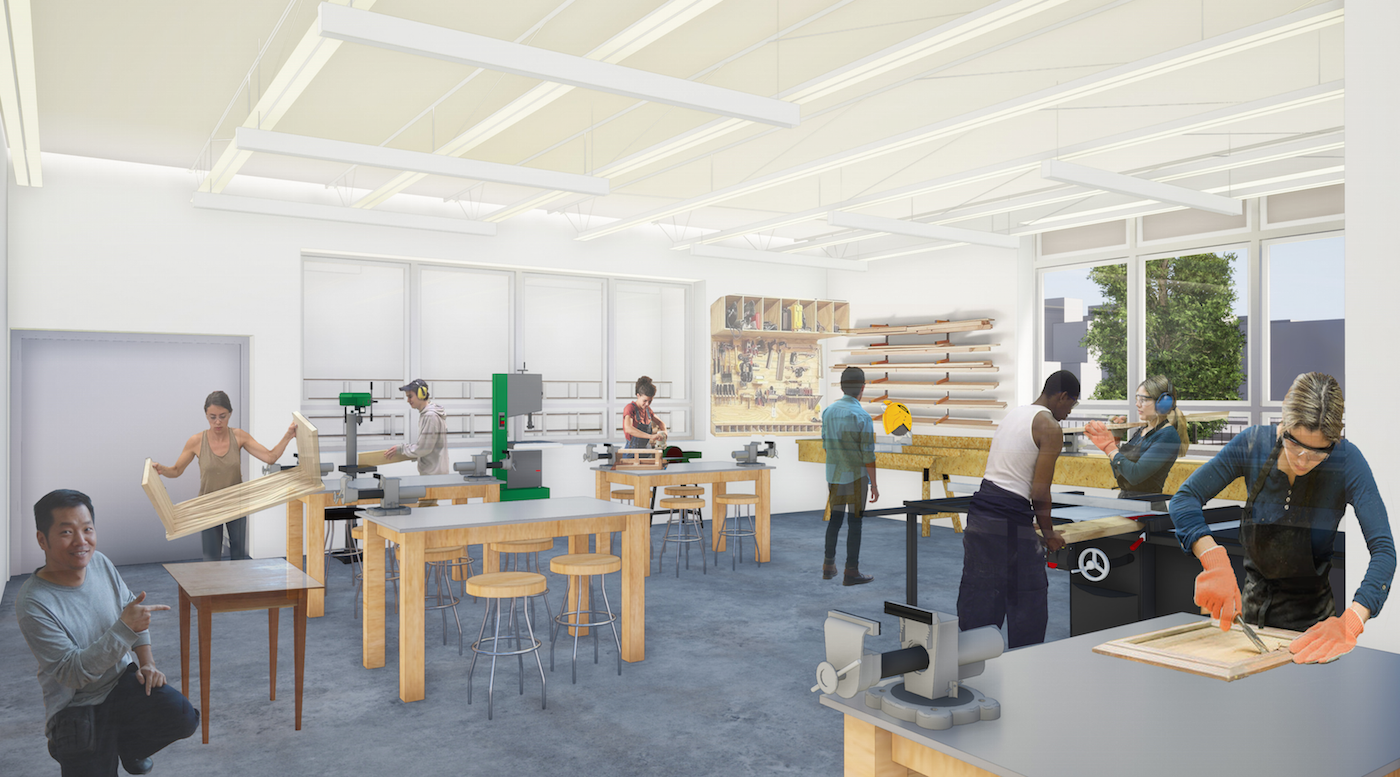
The Wood Shop will house machinery and other equipment for students to learn engineering, woodworking and construction skills. In collaboration with Revolution Workshop, this space will support a major workforce development program for Chicago’s youth.
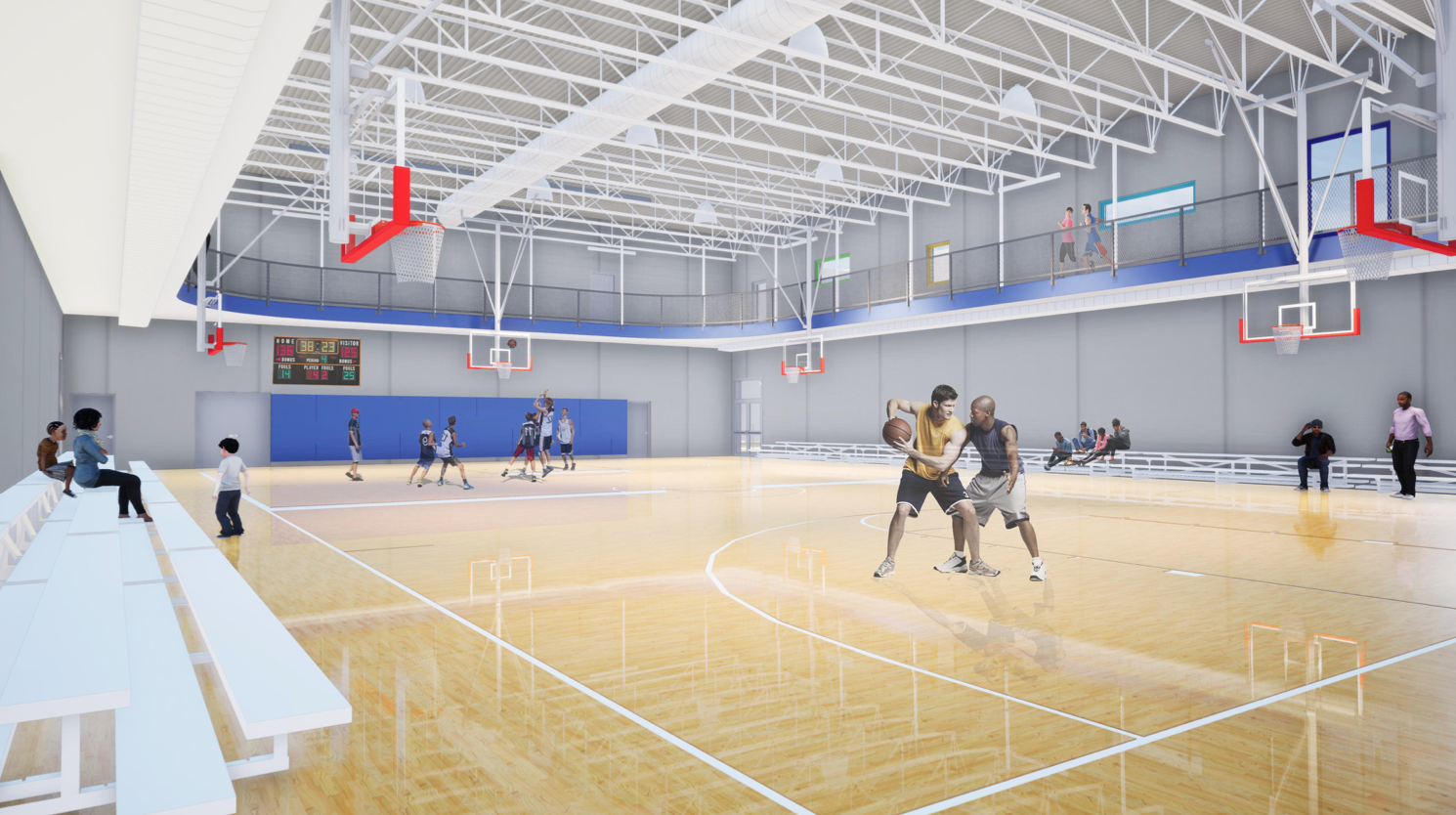
Full sized, climate controlled, regulation high-school basketball gym with movable bleacher seating, multiple hoops, and the ability to subdivide and host events of varying size.
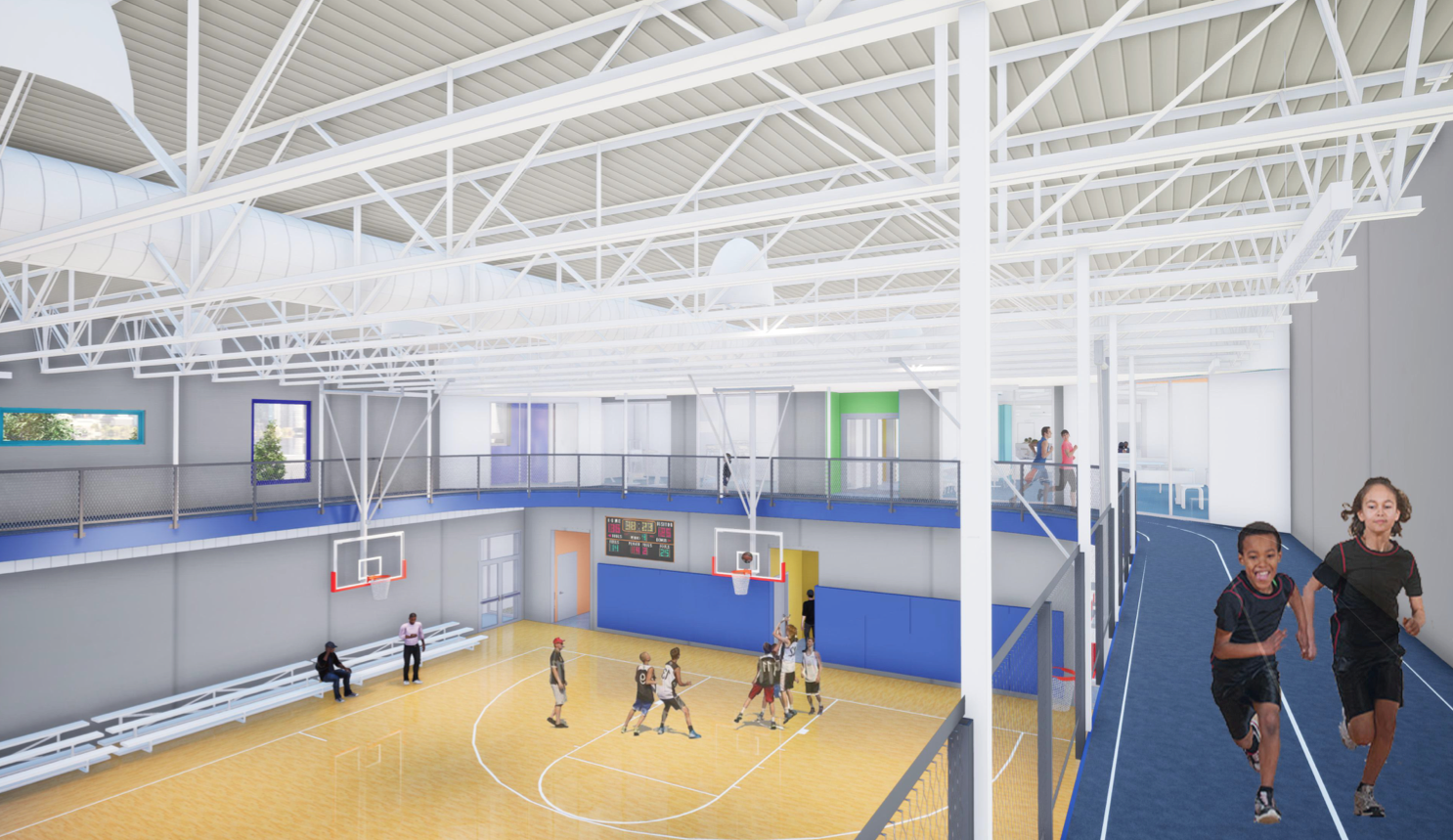
A track will encircle the upper level of the gym and will provide a year round safe space for youth and community members to walk or run for fitness.
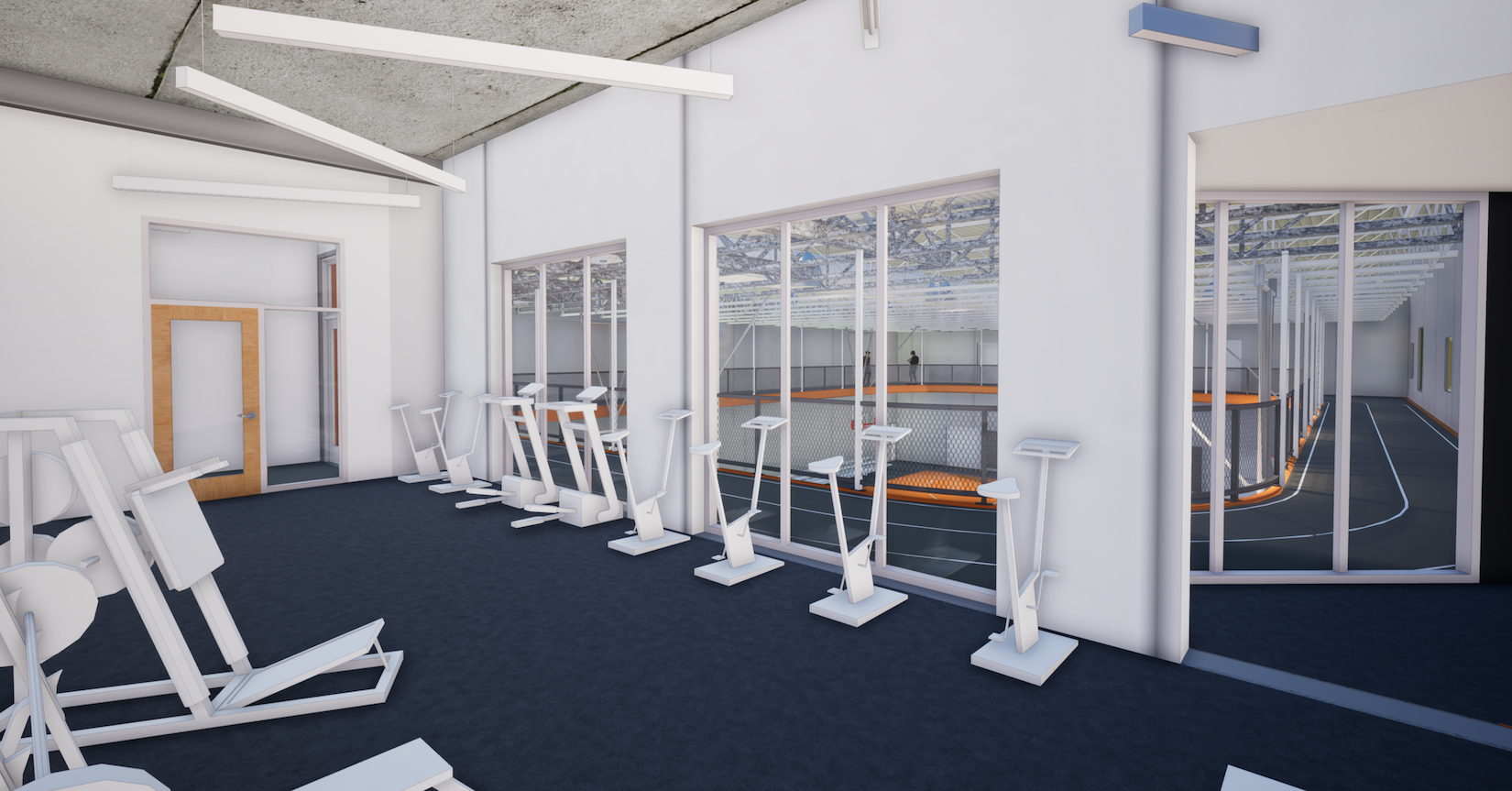
Adjacent to the indoor track, this area offers workout equipment that will be accessible to youth, staff and community residents.
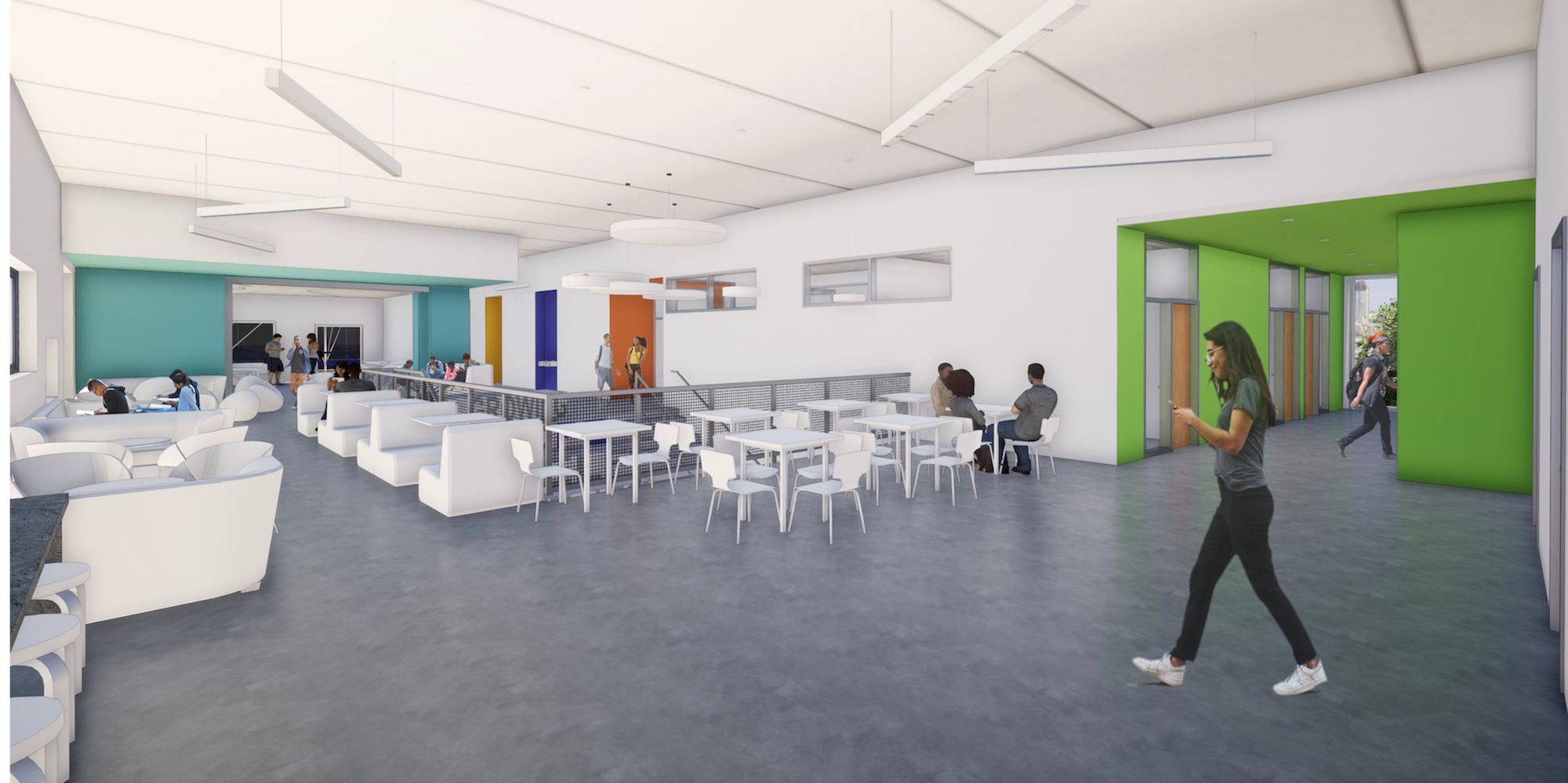
Centrally located and full of windows, color and welcoming light, the Youth Lounge is the ultimate safe space where youth can let their guard down, enjoy their peers, do homework and host informal gatherings.
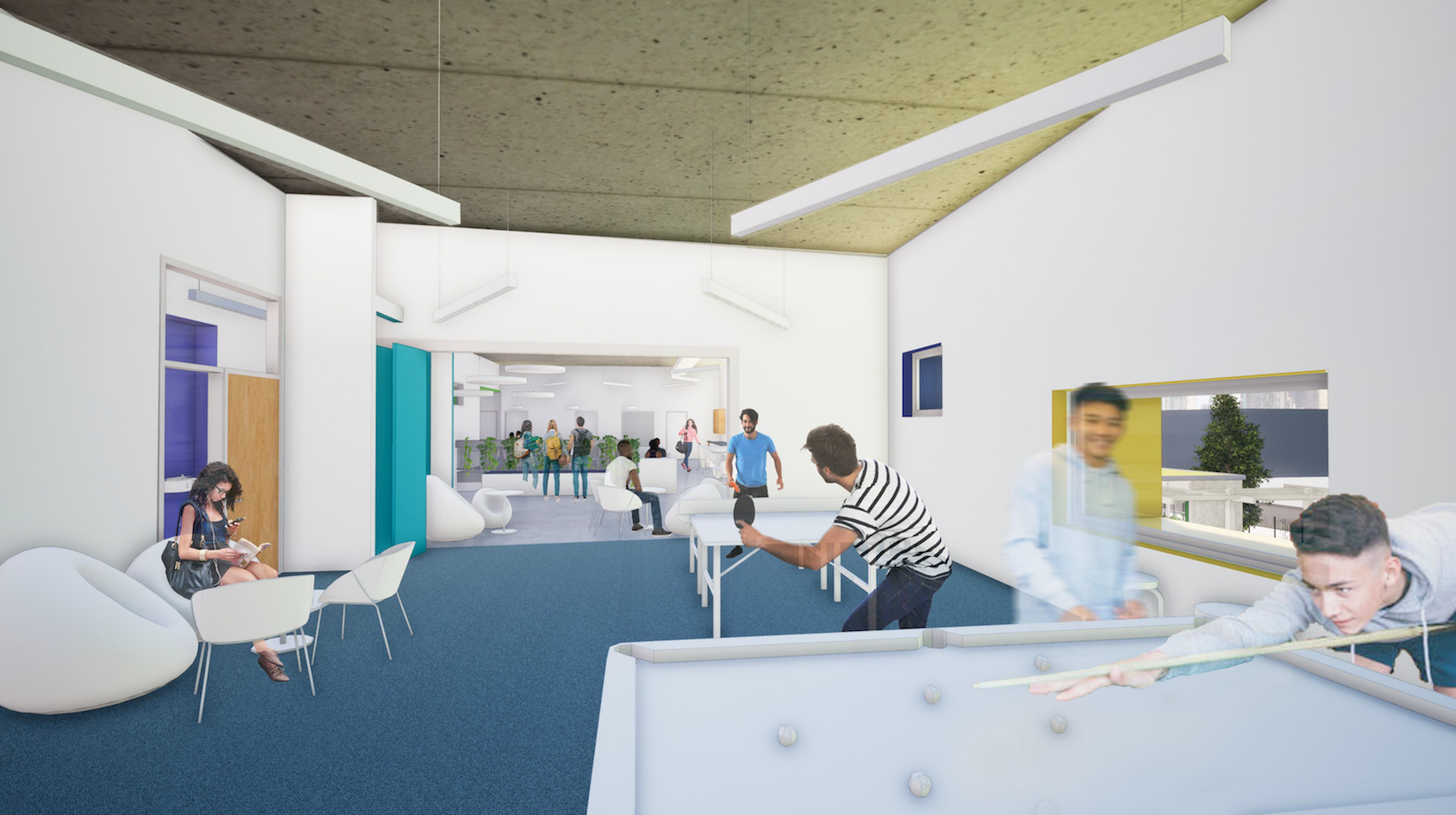
A recreational space to unwind with friends and mentors. Features ping-pong, pool and more. In comfortable proximity to mental health programming.
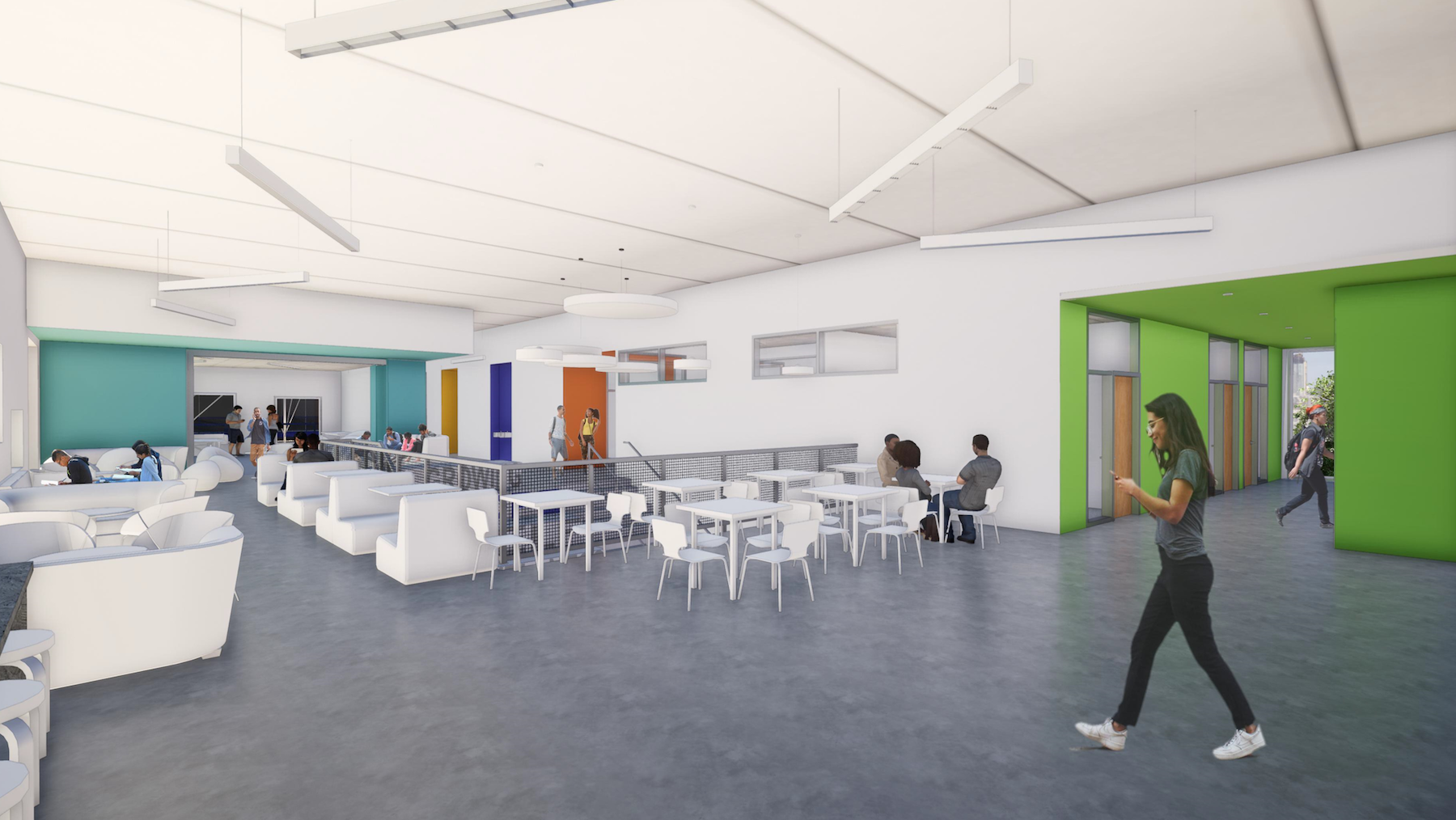
BUILD Mental Health rooms and group meeting spaces are integrated directly into the active and social second floor, making it easy to stop in for sessions and talk to counselors – all stigma-free.
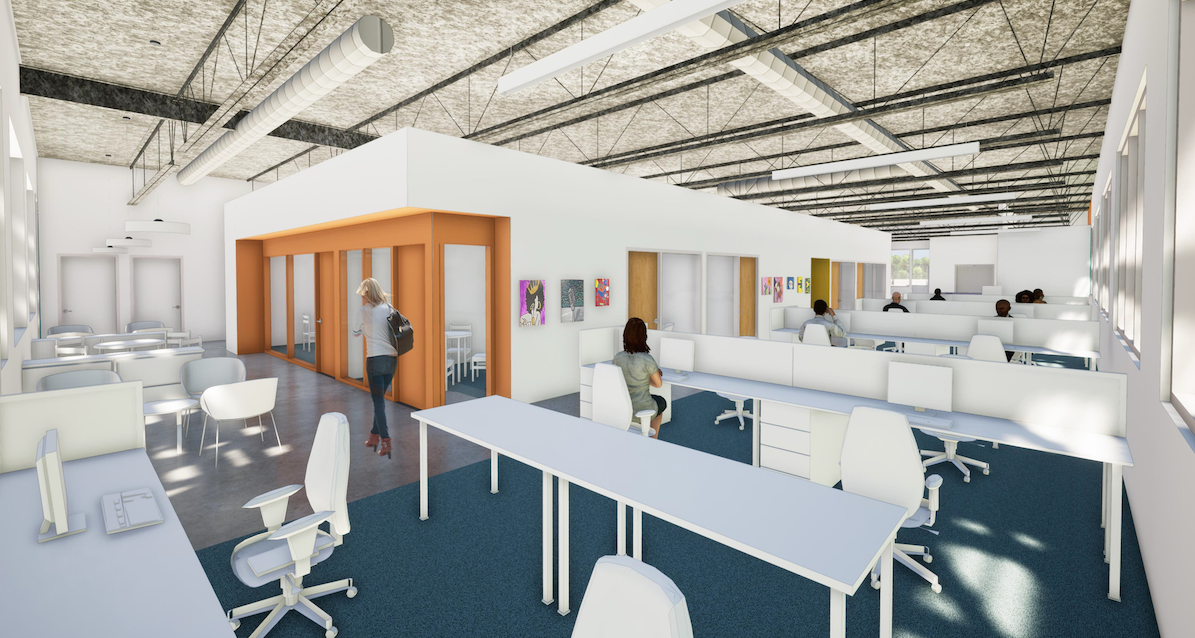
Third floor is home to the staff work areas and offices – as well as reservable rooftop multi-use rooms and patio spaces, open for events and meetings of partners or members of the community.
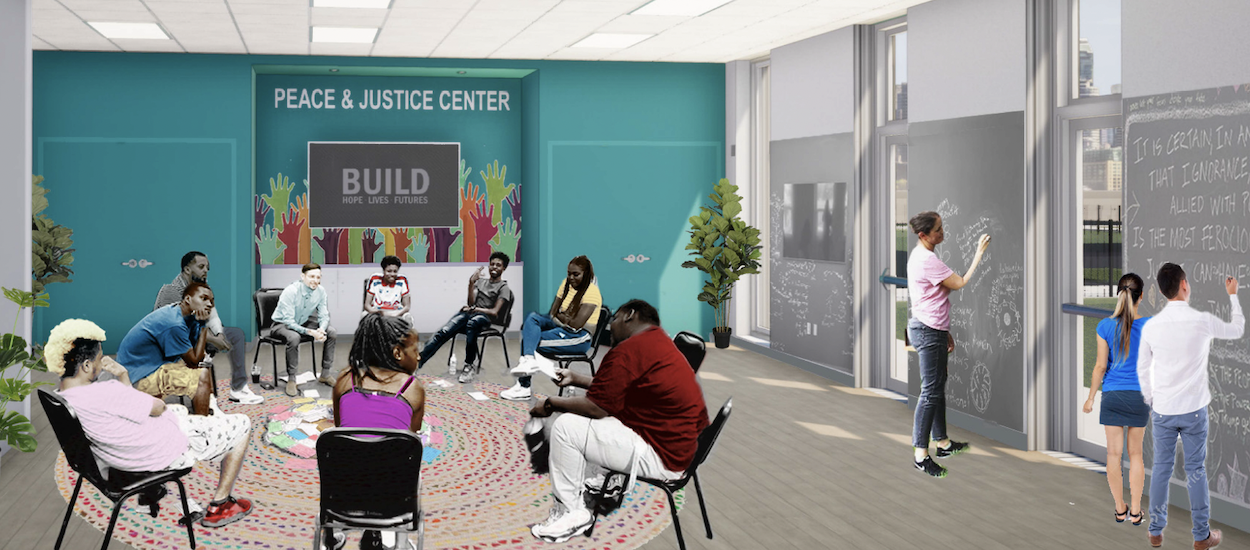
The Peace and Justice Center (PJC) will be a central hub for building Westside residents’ capacity for restorative justice, advocacy, organizing, and civic engagement through training and outreach opportunities.
Our communities have been impacted by decades of injustice, racial, economic, social exclusion, and inequity. These conditions have taught us the validity of the adage, “It takes a village” where systemic barriers require collective action to bring change.
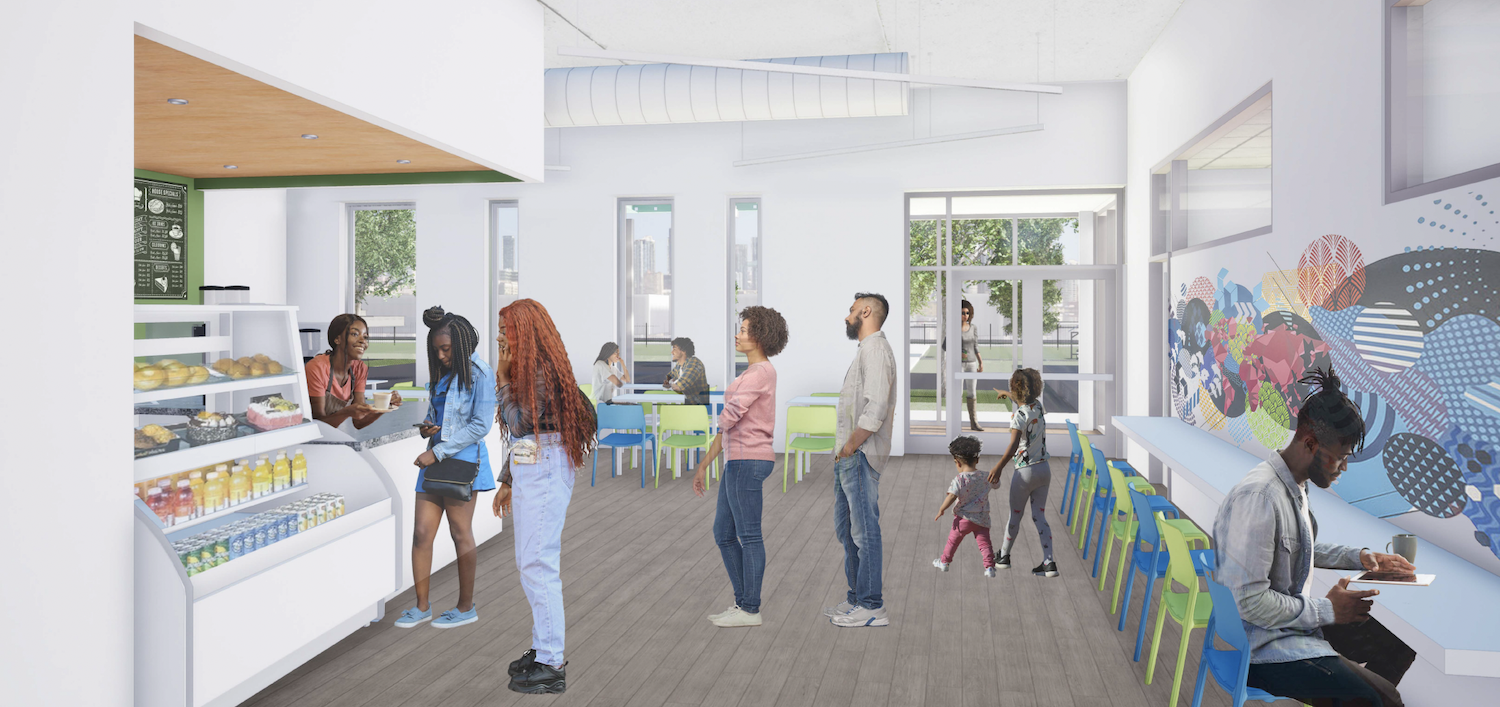
This area, connecting to The Lobby, will provide a working environment where youth can learn entrepreneurial skills to help build careers. Through a partnership with Inspiration Kitchens and utilizing produce from our Learning and Community Garden whenever possible, our Training Kitchen will offer workforce preparation in the food industry, experience in customer-facing retail, management, and instruction in the culinary arts.

